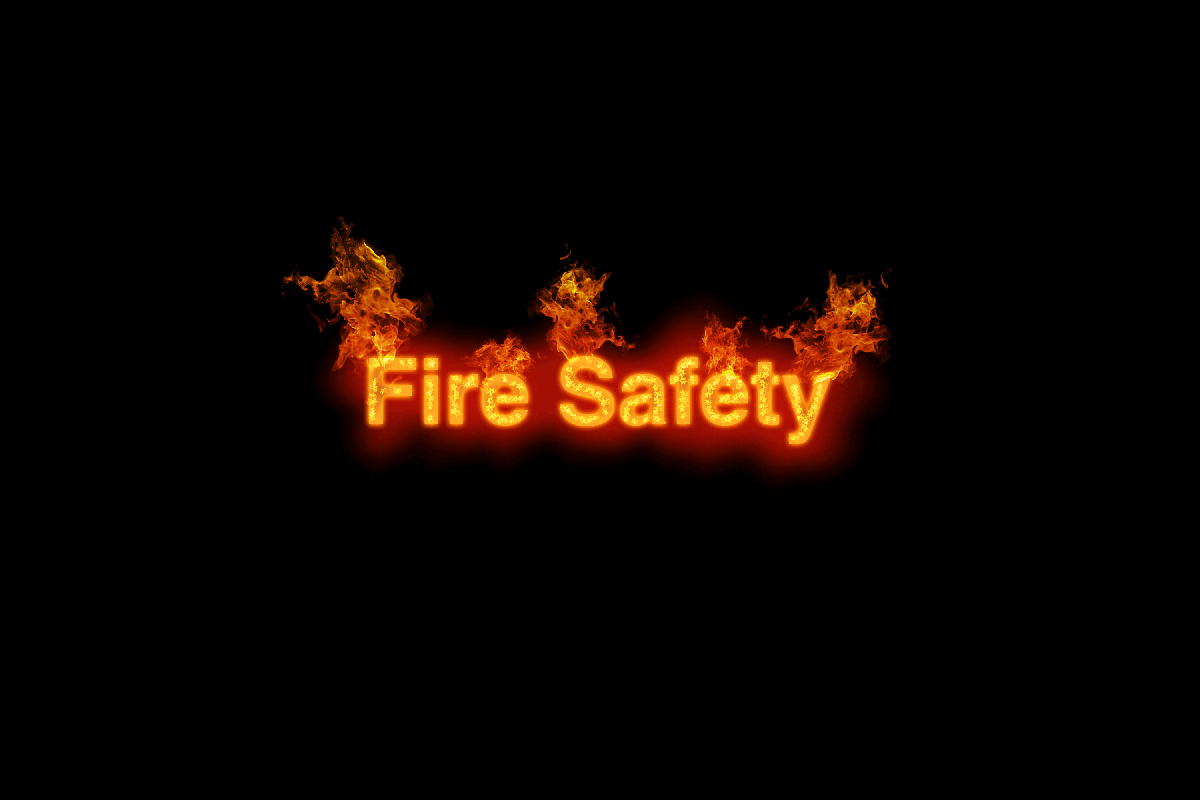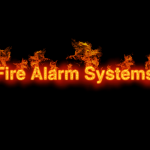Whether you are undertaking a new-build project or a refurbishment project, it is crucial to ensure that all fire safety provisions are adhered to through all stages of design, planning and construction.
We are committed to providing quality fire engineering support and consultancy services to architects and building designers, and managers in all RIBA stages of construction.
During the building design stages and depending on your needs, we will provide a cost-effective and well-tailored solution that brings together efficiency and flexibility in your project and strictly meets the requirements of Building Regulations Approved Document ‘B’.
Contents
What Is the RIBA Plan of Work for Fire Safety?
After the Grenfell Tower Fire, the Royal Institute of British Architects (RIBA) suggested that changes should be made to the Building Regulations to strengthen requirements regarding sprinklers, cladding, and means of escape in buildings.
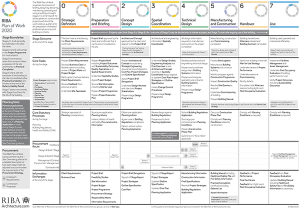 The institute, in September 2018, set in motion a consultation on a new Plan of Work for Fire Safety.
The institute, in September 2018, set in motion a consultation on a new Plan of Work for Fire Safety.
The RIBA Plan of Work for Fire Safety is meant to give some much-needed clarity on the roles of building designers, builders, and managers by providing a best practice process map outlining the expected results for each stage of the lifecycle.
Through the close involvement of building control, building managers, fire and rescue services, and the tenants, the Plan of Work will help to ensure that the fire safety considerations are established in the early stages of the project.
According to Lucy Carmichael, the Plan of Work for Fire Safety will serve as a crucial resource for building design and construction teams and building owners, as it will greatly help clarify the fire safety roles and responsibilities throughout all the stages of the process.
To safeguard fire-safe specification and detailing, the Plan of Work is expected to include a new statutory process subject to recommendations provided in the Hackitt review and updated strict review and sign-off procedures for the design, construction, and client teams.
What are the RIBA stages?
Strategic Definition
Strategic definition is the first stage of the RIBA Plan of Work. It is important to note that while it is a newly introduced stage, some of the tasks included in this stage were in the previous first stage of the 2007 Plan of Work – Appraisal.
This stage involves assessing the client’s business case and strategic brief to ascertain that they have been fully considered. The scope of the project is also defined in this stage.
According to the 2020 Plan of Work Edition, a strategic definition is about making the right strategic decisions and encapsulating them in a Business Case rather than focusing on design or the practical details.
It involves weighing the benefits and drawbacks, analysing project risks, reviewing the project budget, conducting site surveys where necessary, and ratifying the option that best delivers the client requirements.
Preparation and Briefing
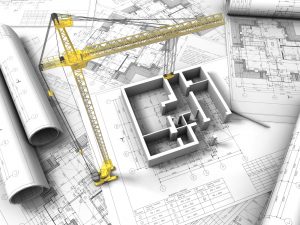 Preparation and briefing involve preparing the project brief, including spatial requirements, quality aspirations, sustainability outcomes, and project outcomes.
Preparation and briefing involve preparing the project brief, including spatial requirements, quality aspirations, sustainability outcomes, and project outcomes.
This stage also involves sourcing information needed by the design team to proceed with the design process.
It can also involve feasibility studies to uncover the full range of brief considerations and ensure that the Spatial Requirements can be accommodated.
The team also agrees on a project budget, prepares a project program, and establishes a project execution plan.
Concept Design
Once feasibility studies and options appraisals have been conducted and a project brief has been prepared, the process of concept design begins.
The core tasks involved in this stage include preparing the design concept that integrates strategic engineering requirements and considers the project strategies, cost plan, and outline specifications.
The design team will also carry out design reviews with the clients and project stakeholders.
Spatial Coordination
Spatial coordination is another newly introduced stage in the 2020 RIBA Plan of Work Edition, replacing ‘Developed Design’ in the 2013 edition.
Spatial coordination mainly involves testing the Architectural concept through engineering analysis, design studies, and cost exercises. This is to verify that the engineering and architectural information prepared in the concept design stage is spatially coordinated and aligns to updated cost plan, outline specifications, and project strategies.
Technical Design
Technical design covers project activities that occur once the detailed design has been done before the construction process starts.
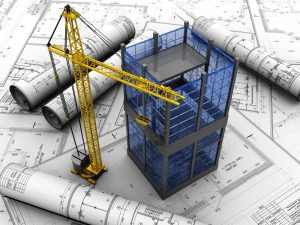 In this stage, all the design information needed to begin manufacturing and construction is completed.
In this stage, all the design information needed to begin manufacturing and construction is completed.
The core tasks involved include developing engineering and architectural design, preparing and coordinating the design team’s Building Systems information.
It also involves preparing and integrating specialist subcontractor Building Systems information.
Manufacturing and Construction
The 2020 RIBA Plan of Work introduced Manufacturing and Construction to replace ‘Construction’ in the 2013 edition.
This stage mainly involves the manufacturing and construction of the Building Systems in line with the Construction Programme chosen in the Building Contract.
Some of the key tasks in this stage include preparing the building manual, concluding site logistics, resolving site queries as needed, evaluating the progress of construction against the Construction Programme, inspecting the quality of construction, and commissioning the building.
It also involves the issuance of a practical completion certificate, which marks the point at which the contractor has completed the project and can hand it over to the client.
Handover
When it comes to construction projects, handover can either mean:
- The transfer of a site to a contractor at the beginning of the works.
- The transfer of the finished work to the client.
In regards to ecological matters, handover is any point in the development life cycle where landscape and ecological duties are transferred from one individual, group, or organisation to another (including any documentation and information necessary for achieving ecological aims and documentation)
The key tasks in the handover stage include reviewing the project’s performance, fixing any identified defects, and completing initial aftercare services.
Use
In the 2013 RIBA Plan of Work Edition, stage 7 (known as ‘In Use’ then) involved post-occupational evaluation and post-project review in addition to other tasks carried out during the building’s In-Use period.
According to the 2020 RIBA Plan of Work Edition, the design and construction teams won’t have any stage 7 roles to perform in most projects.
But clients can look to consultants for advice on, among other things, post-occupancy evaluation, maintenance, insurance, letting, tenants queries, energy consumption and energy certificates, facilities management, and preparing tender documents for operation and maintenance contracts.
RIBA Plan of Work Structure Changes
| Stage | Original | 2013 Edition | 2020 Edition |
|---|---|---|---|
| 0 | None | Strategic definition | Strategic definition |
| 1 | A/B | Preparation and brief | Preparation and briefing |
| 2 | C | Concept design | Concept design |
| 3 | D+ | Developed design | Spatial coordination |
| 4 | E/F1 | Technical design | Technical design |
| 5 | None | Construction | Manufacturing and construction |
| 6 | J/K | Handover and close out | Handover |
| 7 | L | In use | Use |
What Is Included in the Scope of Works for a Fire Engineer?
 Generally, the role of the fire engineer is to provide advice regarding all the aspects of fire safety of the building design. This is to help ensure that both the developed design and completed building comply with the client’s objectives, attain an acceptable fire safety standard, and adhere to current applying legal fire safety requirements.
Generally, the role of the fire engineer is to provide advice regarding all the aspects of fire safety of the building design. This is to help ensure that both the developed design and completed building comply with the client’s objectives, attain an acceptable fire safety standard, and adhere to current applying legal fire safety requirements.
The following is a breakdown of what is included in the scope of the works of a fire engineer:
- Determining the project’s fire safety design objectives.
- Working closely with the design team to create the design that attains these objectives.
- Documenting the fire safety design in a fire strategy report.
- Producing or assisting the design team to produce relevant fire drawings.
- Seeking approvals from relevant third parties.
- Reviewing design documentation from the design team, ensuring that it is in line with the fire safety design objectives.
- Updating the fire strategy report as necessary during the construction stage.
- Producing necessary documentation for the purposes of handover to tenants, to help them learn their responsibilities and the building’s fire safety design.
- Identifying all detailed fire engineering analyses required in the design stage.
- Identifying the required fire systems. Their specification requirements and the unique aspects of these systems that suit the said building.
- Identifying the fire compartmentation requirements to ensure they are detailed in the appropriate fire compartmentation drawing.
Conclusion
Hopefully, this article has helped shed light on everything you need to know about the RIBA Plan of Work for Fire Safety.
Ensuring compliance with all fire safety provisions is crucial for all building designers and owners, whether you are handling a new building or one that needs refurbishing.
The correct procedures have to be followed to protect human lives, property, businesses, and the environment. Our fire engineering experts can help to achieve this.
Regardless of your needs, our highly qualified and certified team will provide you with an affordable and effective custom solution throughout RIBA stages.
We are committed to providing clients with fire engineering safety support and consultancy services to ensure that their projects are fully compliant with regulatory requirements. Your needs and expectations are our topmost priority.

