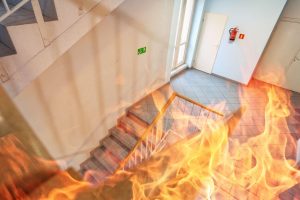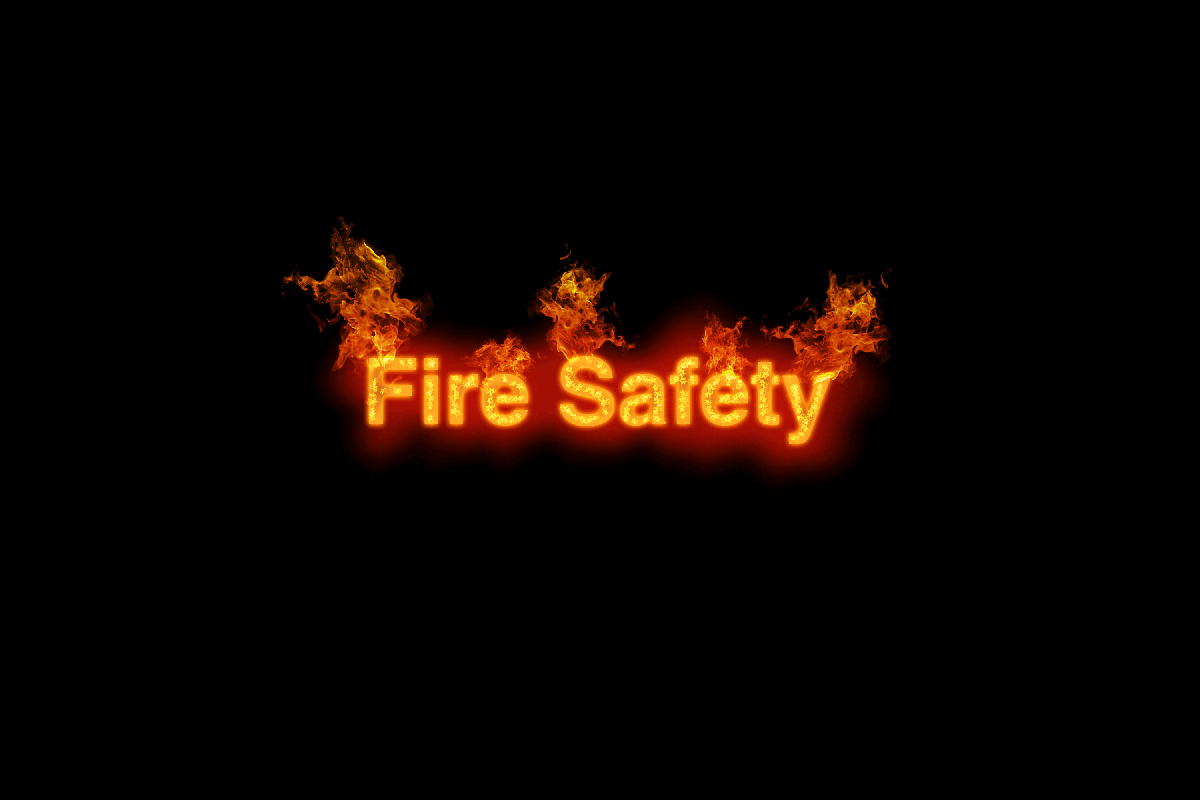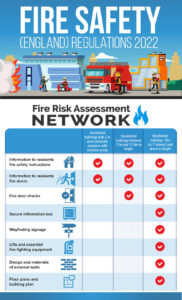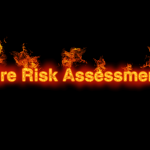This guide will provide you with all the information you need to know about the requirements of the Fire Safety (England) Regulations 2022, where they apply and how to meet them.
Contents
- 1 What Are the Fire Safety (England) Regulations 2022?
- 2 What Are the Requirements on The Fire Safety (England) Regulations 2022?
- 2.1 Information to residents – fire safety instructions (Regulation 9)
- 2.2 Information to residents – fire doors (Regulation 9)
- 2.3 Fire door checks (Regulation 9)
- 2.4 Information to Fire and Rescue Services (Regulation 4)
- 2.5 Secure Information Box (Regulation 7)
- 2.6 Design and materials of external walls (regulation 5)
- 2.7 Floor plans and building plan (regulation 6)
- 2.8 Lifts and essential fire-fighting equipment (regulation 7)
- 2.9 Wayfinding signage (regulation 8)
- 3 What Requirements Do the Responsible Persons Need to Apply?
- 4 How Do I Meet the Requirements?
- 4.1 Information to residents – fire safety instructions (Regulation 9)
- 4.2 Information to residents – fire doors (Regulation 9)
- 4.3 Fire door checks (Regulation 9)
- 4.4 Secure Information Box (Regulation 7)
- 4.5 Design and materials of external walls (regulation 5)
- 4.6 Floor plans and building plan (regulation 6)
- 4.7 Lifts and essential fire-fighting equipment (regulation 7)
- 4.8 Wayfinding signage (regulation 8)
- 5 Conclusion
- 6 Frequently Asked Questions
- 6.1 What Are the Fire Safety (England) Regulations 2022?
- 6.2 Do the Fire Safety (England) Regulations 2022 Apply in Wales?
- 6.3 Who Is the Responsible Person Under the Regulations?
- 6.4 Which Buildings Do the Fire Safety (England) Regulations 2022 Apply To?
- 6.5 What Are the Fire Door Requirements Under the Regulations?
- 6.6 When Is a Secure Information Box Required?
- 6.7 What Information Must Be Provided About External Walls?
- 6.8 Are Floor Plans Required Under the Regulations?
- 6.9 What Are the Requirements for Lifts and Firefighting Equipment?
- 6.10 What Happens If a Responsible Person Does Not Comply?
What Are the Fire Safety (England) Regulations 2022?
The Fire Safety (England) Regulations 2022 (the Regulations) are designed to implement the recommendations of the Grenfell Tower Inquiry Phase 1 report. The Regulations came into force on 23 January 2023.
The Regulations apply to England only. Most of the requirements set out in the Regulations are imposed on the Responsible Person (RP), and apply to occupied residential buildings containing two or more domestic premises and common parts.
The Regulations require RPs in multi-occupied residential buildings to take specific actions depending on the height of the building: some provisions apply regardless of height, additional duties apply once a building reaches 11 metres, and further requirements are introduced when a building reaches 18 metres (or 7 storeys) or more.
The regulations require RPs in multi-occupied residential buildings to take specific actions, depending on the height of the building: some provisions apply regardless of height, more are needed once a building reaches 11 metres, and further requirements are introduced when a building reaches 18 metres (or 7 storeys) or more.
The Fire Safety (England) Regulations 2022 sit alongside the Fire Safety Act 2021 and Section 156 of the Building Safety Act 2022. Together, these changes strengthen how fire safety duties are assessed, recorded, and enforced in occupied residential buildings, particularly in relation to fire doors, external walls, and building information provided to fire and rescue services.
What Are the Requirements on The Fire Safety (England) Regulations 2022?
Information to residents – fire safety instructions (Regulation 9)
Provide relevant fire safety instructions to their residents, which will include instructions on how to report a fire and any other instruction which sets out what a resident must do once a fire has occurred, based on the evacuation strategy for the building.
Information to residents – fire doors (Regulation 9)
Provide residents with information relating to the importance of fire doors in fire safety.
Fire door checks (Regulation 9)
Undertake annual checks of flat entrance doors and quarterly checks of all fire doors in the common parts.
Information to Fire and Rescue Services (Regulation 4)
Install and maintain a secure information box in or on high-rise residential buildings (18 metres or 7 storeys and above). The box must contain Responsible Person contact details and hard copies of building floor plans and firefighting information.
Secure Information Box (Regulation 7)
Install and maintain a secure information box in their building. This box must contain the name and contact details of the Responsible Person and hard copies of the building floor plans.
Design and materials of external walls (regulation 5)
Provide the local Fire and Rescue Service with information about the design and materials of a high-rise building’s external wall system, notify them of any material changes, and provide information on the risk of fire spread and any mitigating measures in place.
Floor plans and building plan (regulation 6)
Provide up-to-date electronic building floor plans to the local Fire and Rescue Service and place hard copies of floor plans and a single-page building plan identifying key firefighting equipment in the secure information box.
Lifts and essential fire-fighting equipment (regulation 7)
Undertake monthly checks of firefighter lifts, evacuation lifts, and essential firefighting equipment. Where a fault cannot be rectified within 24 hours, the Responsible Person must notify the Fire and Rescue Service and record the outcome of checks in a way that is accessible to residents.
Wayfinding signage (regulation 8)
 Install signage visible in low-light or smoky conditions identifying flat and floor numbers in stairwells of relevant buildings.
Install signage visible in low-light or smoky conditions identifying flat and floor numbers in stairwells of relevant buildings.
What Requirements Do the Responsible Persons Need to Apply?
Residential buildings with 2 or more domestic premises with common areas
- Information to residents – fire safety instructions (Regulation 9)
- Information to residents – fire doors (Regulation 9)
Residential buildings between 11m and 17.9m in height
- Information to residents – fire safety instructions (Regulation 9)
- Information to residents – fire doors (Regulation 9)
- Fire door checks (Regulation 9)
Residential buildings 18m (or 7 storeys) and above in height
- Information to residents – fire safety instructions (Regulation 9)
- Information to residents – fire doors (Regulation 9)
- Fire door checks (Regulation 9)
- Information to Fire and Rescue Services (Regulation 4)
- Secure information box (regulation 7)
- Wayfinding signage (regulation 8)
- Lifts and essential fire-fighting equipment (regulation 7)
- Design and materials of external walls (regulation 5)
- Floor plans and building plan (regulation 6)
How Do I Meet the Requirements?
Information to residents – fire safety instructions (Regulation 9)
 Responsible Persons must display fire safety instructions clearly in communal areas and provide them to residents when they move in. Instructions must be reviewed and re-issued whenever updated and at least annually.
Responsible Persons must display fire safety instructions clearly in communal areas and provide them to residents when they move in. Instructions must be reviewed and re-issued whenever updated and at least annually.
Information to residents – fire doors (Regulation 9)
Residents must be informed about:
- Keeping fire doors closed
- Not tampering with self-closing devices
- Reporting damage or defects immediately
This information must be provided on occupation and re-issued annually.
Fire door checks (Regulation 9)
Responsible Persons in buildings over 11 metres must:
- Undertake quarterly checks of common-part fire doors
- Undertake annual flat entrance door checks on a best-endeavours basis
Secure Information Box (Regulation 7)
The Responsible Person must install and maintain a secure information box containing:
- UK Responsible Person contact details
- UK contact details for other authorised persons
- Copies of floor plans identifying firefighting equipment
- A single-page building plan identifying key firefighting equipment
Access must be provided to the Fire and Rescue Service, and contents kept up to date.
Design and materials of external walls (regulation 5)

Responsible Persons of existing high-rise residential buildings must:
- Provide information on external wall design and materials
- Notify the Fire and Rescue Service of material changes
- Provide information on fire spread risk and mitigation measures
Floor plans and building plan (regulation 6)
Responsible Persons must provide:
- Electronic floor plans for each level (or one where floors are identical)
- A single-page building plan to support operational firefighting decisions
Lifts and essential fire-fighting equipment (regulation 7)
Monthly checks must be carried out on firefighter lifts, evacuation lifts, and essential firefighting equipment. Faults not rectified within 24 hours must be reported, and records must be made accessible to residents.
Wayfinding signage (regulation 8)
Wayfinding signage must comply with Approved Document B Volume 1 (2019 edition incorporating 2020 amendments) and be visible in low-light or smoke conditions.
Conclusion
Are you compliant with the Fire Safety (England) Regulations 2022?
The Fire Risk Assessment Network offers a range of services to help you stay compliant with current fire safety legislation. We provide comprehensive fire risk assessments, regulatory support, and ongoing advice to help Responsible Persons meet their legal duties.
Our experienced professionals deliver proportionate, practical solutions tailored to your building and risk profile — without compromising on quality or compliance.
Contact us today for more information about our services!
Frequently Asked Questions
What Are the Fire Safety (England) Regulations 2022?
The Fire Safety (England) Regulations 2022 introduce additional fire safety duties for Responsible Persons in multi-occupied residential buildings. They were introduced following the Grenfell Tower Inquiry Phase 1 report and came into force on 23 January 2023.
Do the Fire Safety (England) Regulations 2022 Apply in Wales?
No. The Fire Safety (England) Regulations 2022 apply in England only. While the Regulatory Reform (Fire Safety) Order 2005 applies in both England and Wales, the additional duties introduced by these Regulations do not apply in Wales.
Who Is the Responsible Person Under the Regulations?
The Responsible Person is typically the building owner, landlord, managing agent, or any person who has control of the premises. The Responsible Person is legally accountable for complying with the Fire Safety (England) Regulations 2022.
Which Buildings Do the Fire Safety (England) Regulations 2022 Apply To?
The Regulations apply to residential buildings in England that contain two or more domestic premises and common parts. Additional requirements apply depending on whether the building exceeds 11 metres or 18 metres in height.
What Are the Fire Door Requirements Under the Regulations?
Responsible Persons must provide residents with information about fire doors and, in buildings over 11 metres, carry out quarterly checks of fire doors in common parts and annual checks of flat entrance doors on a best-endeavours basis.
When Is a Secure Information Box Required?
A Secure Information Box (also known as a Premises Information Box) is required in residential buildings that are at least 18 metres high or have seven or more storeys. The box must contain building plans and Responsible Person contact details for fire and rescue services.
What Information Must Be Provided About External Walls?
Responsible Persons of high-rise residential buildings must provide fire and rescue services with information about the design and materials of external wall systems, any material changes, and the level of fire spread risk along with mitigation measures.
Are Floor Plans Required Under the Regulations?
Yes. For high-rise residential buildings, Responsible Persons must provide up-to-date electronic floor plans to the fire and rescue service and keep hard copies of floor plans and a single-page building plan in the Secure Information Box.
What Are the Requirements for Lifts and Firefighting Equipment?
Monthly checks must be carried out on firefighter lifts, evacuation lifts, and essential firefighting equipment. Any faults that cannot be fixed within 24 hours must be reported to the fire and rescue service and recorded in a way that is accessible to residents.
What Happens If a Responsible Person Does Not Comply?
Failure to comply with the Fire Safety (England) Regulations 2022 may result in enforcement action by the fire and rescue authority, including enforcement notices, prosecution, fines, or imprisonment where serious risk to life is identified.



