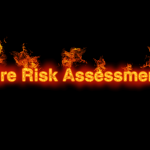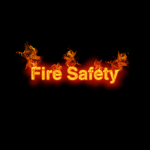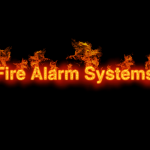When it comes to fire safety, having accurate and compliant drawing plans is essential. These plans not only enhance the safety of your building but also ensure compliance with fire safety regulations, providing peace of mind for property managers, business owners, and emergency responders alike.
At Fire Risk Assessment Network, we specialise in creating professional fire safety plans using CAD technology. Our expertise ensures that every detail of your premises is documented accurately, supporting fire risk assessments, evacuation strategies, and regulatory compliance. Whether you need plans for fire alarms, escape routes, or premises information boxes, our tailored services meet all your fire safety needs.
Contents
- 1 What Are Fire Safety Drawing Plans?
- 2 What Do Fire Safety Plans Include?
- 3 What Are the Different Types of Fire Safety Plans?
- 4 Premises Information Boxes (PIBs)
- 5 Why Choose Fire Risk Assessment Network?
- 6 Conclusion: Comprehensive Fire Safety Plans for Your Peace of Mind
- 7 FAQ
- 7.1 Are Fire Safety Drawing Plans a Legal Requirement?
- 7.2 Do Fire Safety Plans Need to Be in CAD Format?
- 7.3 What Is the Difference Between Fire Escape Plans and Fire Service Plans?
- 7.4 Are Fire Safety Drawing Plans Required for Premises Information Boxes (PIBs)?
- 7.5 How Often Should Fire Safety Drawing Plans Be Updated?
- 7.6 Who Is Responsible for Providing Fire Safety Drawing Plans?
- 7.7 Can Fire Safety Drawing Plans Support a Fire Risk Assessment?
What Are Fire Safety Drawing Plans?
Fire safety drawing plans are detailed visual representations of a building’s layout and its fire safety features. Created to meet legal and safety requirements, these plans serve multiple purposes, including aiding evacuation in emergencies, assisting in fire risk assessments, and supporting compliance with fire safety laws.
Designed with precision, these plans use CAD (Computer-Aided Design) technology to provide a clear and comprehensive view of your premises. By visually mapping out essential fire safety elements such as escape routes, fire alarms, and emergency equipment, fire safety plans are an indispensable part of any safety strategy.
In England, fire safety drawing plans form part of the information needed to demonstrate compliance with fire safety legislation, including the Regulatory Reform (Fire Safety) Order 2005 and the Fire Safety (England) Regulations 2022. Accurate, up-to-date plans support fire risk assessments, evacuation strategies, and the provision of critical information to Fire and Rescue Services.
What Do Fire Safety Plans Include?
A well-prepared fire safety plan encompasses a wide range of details to ensure that every aspect of your building’s safety is covered.
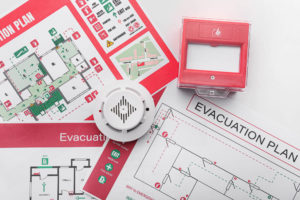
Here’s what such a plan typically includes:
- Building Layouts: Detailed floor plans highlighting all rooms, corridors, exits, and structural elements of the building.
- Fire Escape Routes: Clearly marked evacuation routes, including primary and secondary exit paths.
- Fire Alarm Systems: Locations of alarm control panels, manual call points, and detectors.
- Firefighting Equipment: Placement of fire extinguishers, hose reels, and fire hydrants for immediate access.
- Emergency Lighting: Layout of emergency lighting along escape routes to ensure visibility during a power failure.
- Hazard Identification: Areas with increased fire risks, such as kitchens, boiler rooms, or hazardous materials storage.
- Utility Shut-Off Points: Locations of gas, water, and electricity shut-off controls for emergency use.
These elements ensure that the plan is comprehensive and practical, enabling quick understanding and action during an emergency.
Fire safety drawing plans are typically produced for different purposes and audiences. Some plans are designed for display within the building to support occupant evacuation, while others are prepared specifically for Fire and Rescue Service use, including inclusion within Premises Information Boxes (PIBs). Additional plans may be held by managing agents or Responsible Persons to support fire risk assessments and ongoing fire safety management.
What Are the Different Types of Fire Safety Plans?
Different situations and requirements call for various types of fire safety plans. Below are the most common ones we create for our clients:
Fire Escape Plans
These diagrams focus on providing clear directions for occupants to safely evacuate the building in an emergency. They highlight escape routes, emergency exits, and assembly points outside the building.
Fire Evacuation Plans
A fire evacuation plan goes beyond the escape plan to include detailed procedures for evacuating specific areas, roles of fire marshals, and guidance for aiding vulnerable occupants.
Emergency Response Plans
These plans are designed for emergency services, detailing building access points, firefighting equipment locations, and high-risk areas to aid rapid response.
 Fire Plans
Fire Plans
These are general layouts that illustrate key fire safety features of a building, such as fire compartments, safety equipment, and escape routes.
Floor Plans and Building Plans
These comprehensive plans provide an architectural overview of the entire building, including dimensions, room layouts, and structural details, tailored to meet fire safety requirements.
Fire Drawings
Technical fire drawings provide precise details of fire safety installations, such as fire doors, smoke vents, and sprinkler systems.
Signage Drawings
These plans indicate the placement of fire safety signs, ensuring they are visible and appropriately positioned for maximum effectiveness.
Fire Alarm System Plans
Fire alarm system plans map out the alarm components, such as detectors, call points, and sounders, along with their wiring and connectivity.
Fire Alarm Zone Plans
These plans divide the building into distinct alarm zones to aid efficient monitoring and quick identification of alarm activation points during a fire.
Premises Information Boxes (PIBs)
What Are Premises Information Boxes?
A Premises Information Box (PIB) is a secure, on-site storage unit designed to provide emergency services with critical information during a fire. These boxes are particularly vital for high-rise and complex buildings, offering quick access to essential details that aid in managing fire incidents effectively.
Under the Fire Safety (England) Regulations 2022, all new buildings over 11 metres and existing high-rises over 18 metres are required to have a secure information box. The box must be positioned near systems or equipment fire crews are likely to use during a fire, ensuring swift and efficient access.
The requirement for secure information boxes and the plans they contain is intended to ensure that Fire and Rescue Services can quickly understand the building layout and fire safety features when responding to an incident.
What Should Be in a PIB?
A well-equipped PIB should contain the following:
- Building Plans: Clear and detailed representations of the building’s layout, including fire safety and emergency features. These plans should be printed on A3 paper and incorporate a comprehensive list of standard symbols, making them easy for emergency responders to interpret.
- Contact Details: The UK contact details of the responsible person and any other individuals authorised to access the building. This ensures prompt communication during an emergency.
- Evacuation Plans: Specific evacuation plans, including the locations of vulnerable individuals and strategies for their safe evacuation.
- Log Book: A record of events and updates related to the premises information box system, ensuring all information remains current and accurate.
How We Support Your PIB Requirements
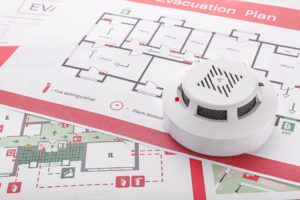 At Fire Risk Assessment Network, we specialise in creating and maintaining the fire safety plans required for PIBs. Using advanced CAD technology, we ensure that all building plans are accurate, compliant with regulations, and easy to understand.
At Fire Risk Assessment Network, we specialise in creating and maintaining the fire safety plans required for PIBs. Using advanced CAD technology, we ensure that all building plans are accurate, compliant with regulations, and easy to understand.
Our services also include updating and reviewing your evacuation plans, ensuring the logbook remains up to date, and advising on the correct placement of your secure information box. By providing tailored support, we help you meet the latest fire safety requirements while enhancing the safety and preparedness of your premises.
Why Choose Fire Risk Assessment Network?
When it comes to fire safety drawing plans, we stand out for our expertise, precision, and dedication to client satisfaction.
- Experienced Professionals: Our team has years of experience in creating compliant and easy-to-understand fire safety plans.
- Tailored Solutions: We customise each plan to meet the specific needs and risks of your building.
- Regulatory Compliance: All our plans adhere to the latest fire safety regulations and standards, ensuring peace of mind for our clients.
- Advanced CAD Technology: By using CAD software, we provide highly accurate and detailed drawings that are both functional and professional.
Whether you manage an office, residential complex, or industrial site, our services are designed to enhance safety and compliance while making fire safety management as straightforward as possible.
Conclusion: Comprehensive Fire Safety Plans for Your Peace of Mind
At Fire Risk Assessment Network, we understand the importance of having clear and compliant fire safety drawing plans. From fire escape routes to alarm zone diagrams, our CAD-based plans cover every detail necessary to protect your premises and occupants.
With our expertise and commitment to excellence, we ensure that your building is not only compliant but also prepared for any fire-related emergencies. Don’t leave fire safety to chance—let us create the detailed plans you need to safeguard lives and property.
Contact us today to learn more about our fire safety drawing plans and how we can support your compliance and safety goals.
FAQ
Are Fire Safety Drawing Plans a Legal Requirement?
Fire safety drawing plans are not always explicitly named in legislation, but they are often required in practice to demonstrate compliance with fire safety duties under the Regulatory Reform (Fire Safety) Order 2005 and the Fire Safety (England) Regulations 2022. Accurate plans support fire risk assessments, evacuation strategies, and the provision of critical information to Fire and Rescue Services.
Do Fire Safety Plans Need to Be in CAD Format?
While legislation does not mandate the use of CAD software, professionally prepared CAD fire safety plans are widely recognised as best practice. CAD plans provide clarity, accuracy, and consistency, making them easier for occupants, managing agents, and emergency responders to interpret during an incident.
What Is the Difference Between Fire Escape Plans and Fire Service Plans?
Fire escape plans are typically displayed within a building to help occupants evacuate safely in an emergency. Fire service plans are more detailed and are designed for use by Fire and Rescue Services, often stored within a Premises Information Box (PIB), and include additional information such as firefighting equipment locations and access points.
Are Fire Safety Drawing Plans Required for Premises Information Boxes (PIBs)?
Yes. Where a Premises Information Box is required under the Fire Safety (England) Regulations 2022, it must contain up-to-date building plans that clearly show the layout, escape routes, fire safety systems, and other key features needed by Fire and Rescue Services.
How Often Should Fire Safety Drawing Plans Be Updated?
Fire safety drawing plans should be reviewed and updated whenever there are material changes to the building, such as alterations to layout, changes to escape routes, installation of new fire safety systems, or changes in building use. Keeping plans current is essential to ensure they remain reliable in an emergency.
Who Is Responsible for Providing Fire Safety Drawing Plans?
The duty to ensure suitable fire safety information is available rests with the Responsible Person, typically the building owner, landlord, or managing agent. This includes ensuring that fire safety drawing plans are accurate, up to date, and available where required.
Can Fire Safety Drawing Plans Support a Fire Risk Assessment?
Yes. Fire safety drawing plans are commonly used to support fire risk assessments by clearly identifying escape routes, fire compartments, fire doors, alarm systems, and firefighting equipment. Accurate plans help assessors understand the building layout and identify potential risks more effectively.

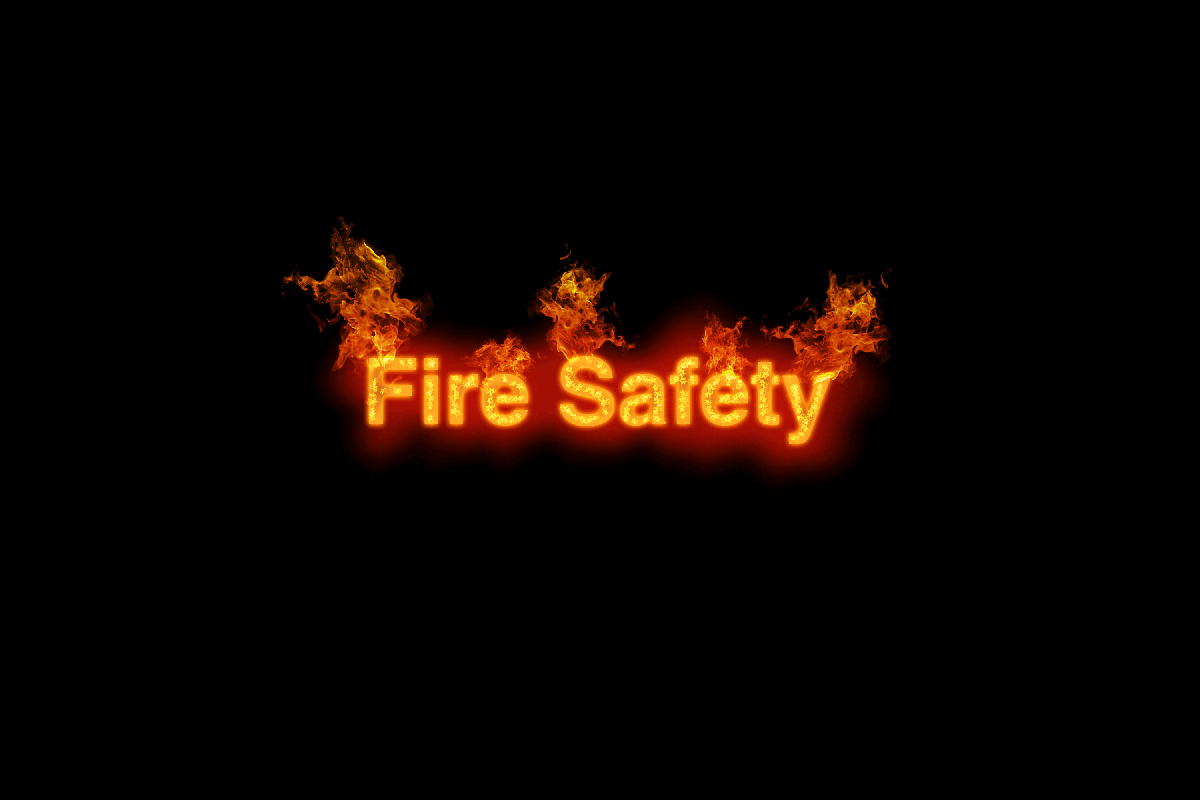
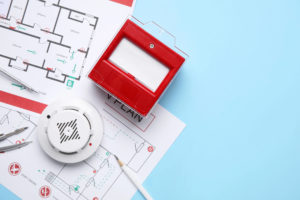 Fire Plans
Fire Plans