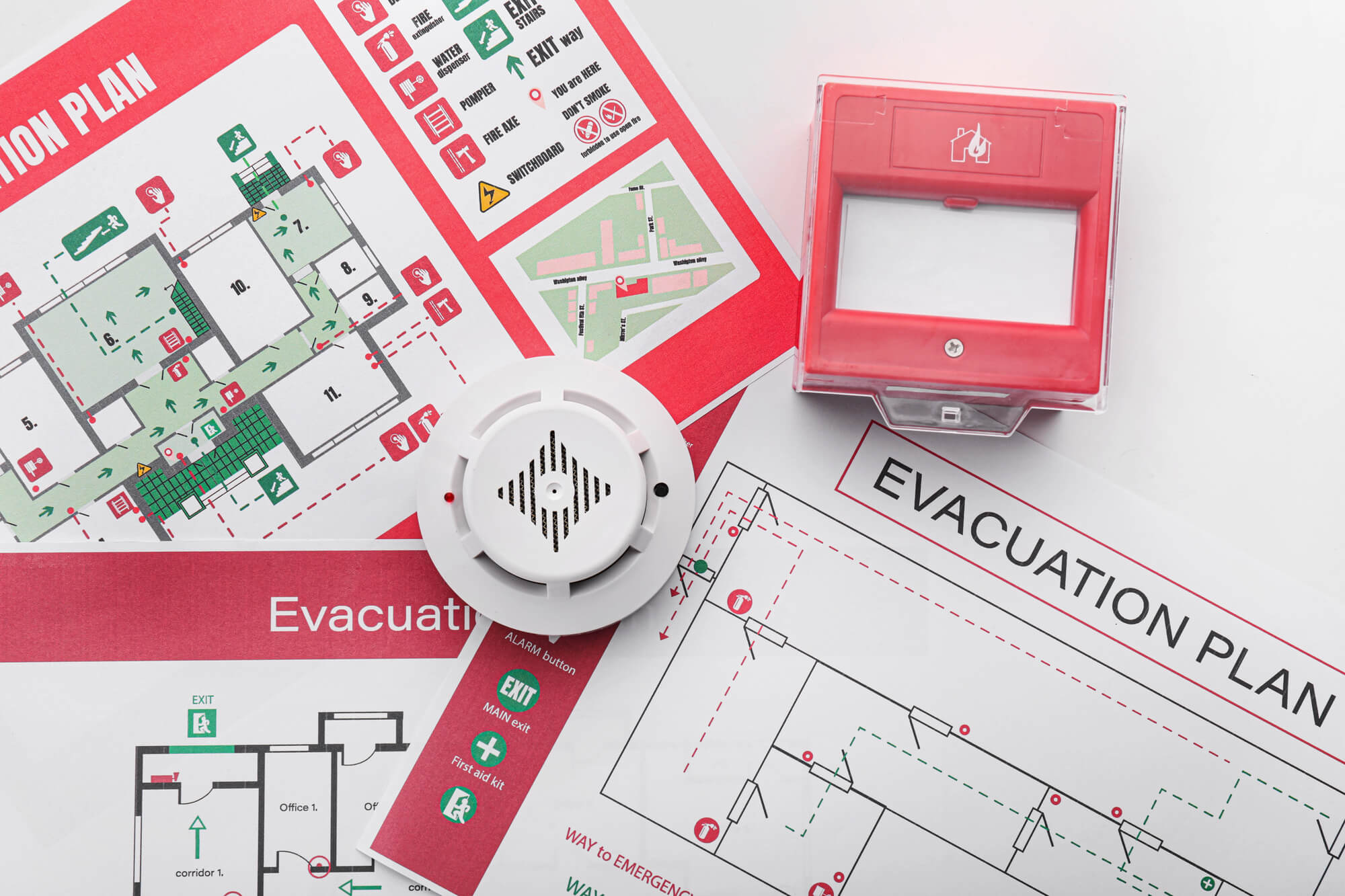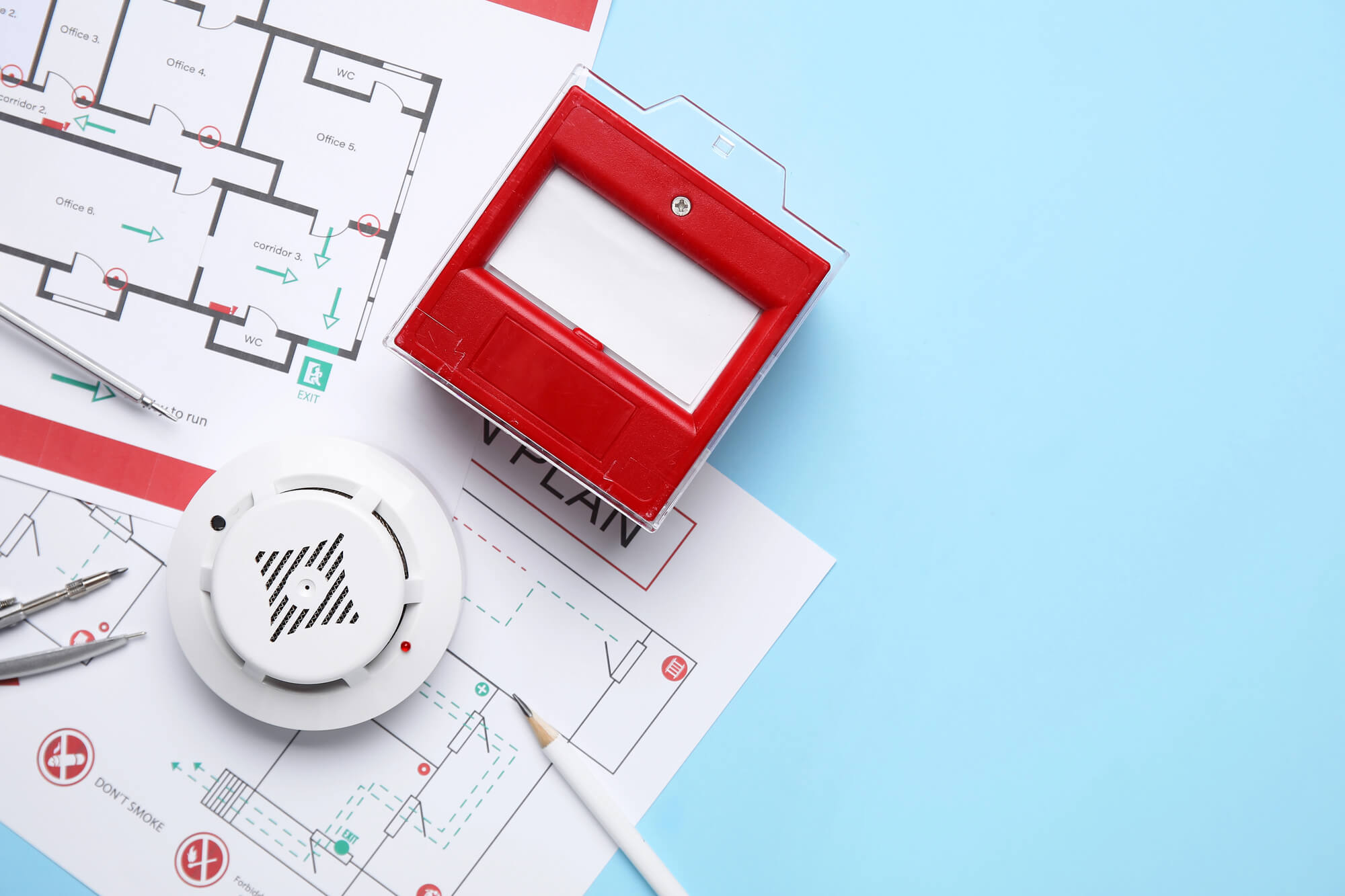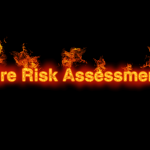Fire compartmentation is one of the most effective fire safety measures for protecting life and limiting damage to property. When correctly designed and maintained, compartmentation slows the spread of fire and smoke, providing occupants with vital time to evacuate and allowing emergency services to respond safely.
Despite its importance, fire compartmentation is often poorly understood, inadequately documented, or compromised over time by building alterations, service penetrations, or maintenance works. A fire compartmentation survey helps identify whether compartmentation exists, whether it remains effective, and whether it is appropriate for the way the building is used.
Our fire compartmentation surveys assess the presence, condition, and integrity of fire-resisting elements within a building. Surveys can be carried out on a non-intrusive basis, with intrusive inspection undertaken where necessary and appropriate.
Our aim is to provide a clear understanding of your building’s compartmentation strategy and to identify any deficiencies that may compromise fire safety or compliance with fire safety legislation.
Contents
- 1 What Is Fire Compartmentation?
- 2 What Is a Fire Compartmentation Survey?
- 3 What Is Included in a Fire Compartmentation Survey?
- 4 Fire Compartmentation and Building Regulations
- 5 Fire Compartmentation Surveys vs Fire Stopping Surveys
- 6 What Are Fire Compartmentation Drawings?
- 7 Our Experience With Fire Compartmentation Surveys
- 8 Final Thoughts on Fire Compartmentation Surveys
- 9 Frequently Asked Questions About Fire Compartmentation Surveys
- 9.1 What is a fire compartmentation survey?
- 9.2 Is a fire compartmentation survey a legal requirement?
- 9.3 How is a fire compartmentation survey different from a fire risk assessment?
- 9.4 How is a fire compartmentation survey different from a fire stopping survey?
- 9.5 When should a fire compartmentation survey be carried out?
- 9.6 Are fire compartmentation surveys intrusive?
- 9.7 What does a fire compartmentation survey report include?
- 9.8 Who is responsible for acting on the findings of a fire compartmentation survey?
What Is Fire Compartmentation?
A fire compartment is a defined part of a building that is designed and constructed to resist the spread of fire and smoke to adjoining areas for a specified period. Compartments are formed using fire-resisting walls, floors, ceilings, and associated elements, such as fire doors and fire stopping.
Fire compartmentation divides a building into manageable sections, limiting the size of a fire and reducing the risk of rapid fire spread. This is particularly important in larger, multi-storey, or complex buildings.
Effective compartmentation takes into account:
- fire load within the building
- the use and occupancy of different areas
- building height and layout
- evacuation strategy
- the presence of fire suppression systems, such as sprinklers
When compartmentation is compromised, fire and smoke can spread far more rapidly than intended, increasing risk to occupants, firefighters, and the building itself.
Compartmentation is a form of passive fire protection, involving fire-resisting walls, floors, doors, and fire stopping to contain fire and smoke within defined areas and protect escape routes and occupants.

What Is a Fire Compartmentation Survey?
A fire compartmentation survey is a detailed assessment of a building’s fire-resisting construction and compartmentation strategy. While a fire risk assessment may identify concerns relating to compartmentation, a compartmentation survey examines these elements in far greater detail.
A survey will assess whether compartment walls, floors, and associated elements have been correctly installed and whether they remain intact and effective. This includes identifying breaches caused by services, alterations, or deterioration over time.
Our surveys typically examine:
- compartment walls and floors
- service penetrations and fire stopping
- roof spaces and voids
- basements, risers, shafts, and service cupboards
- fire-resisting construction affecting escape routes
Following the survey, we provide a clear report identifying defects, areas of concern, and recommended remedial actions to restore or improve compartmentation performance.
A thorough compartmentation survey will include detailed checks of fire doors, fire seals, service penetrations, cavity barriers, roof and floor voids, risers and shafts to identify breaches, defects or inadequate sealing that could compromise fire resilience.
Surveys should be undertaken by a competent person with expertise in fire safety and building construction, capable of recognising subtle defects and evaluating passive fire protection measures.
What Is Included in a Fire Compartmentation Survey?
A fire compartmentation survey may include:
- a review of the building’s fire compartmentation strategy
- inspection of compartment walls, floors, voids, shafts, and risers
- identification of breaches, defects, or inadequate fire stopping
- assessment against Approved Document B, relevant British Standards, and any existing Fire Strategy
- inspection of fire doors forming part of compartmentation
- photographic evidence of defects and supporting observations
- a prioritised action plan identifying remedial works
Where required, surveys may also include:
- annotated mark-ups of existing floor plans showing compartment lines
- production of compartmentation drawings
- CAD plans developed from measured surveys
Fire Compartmentation and Building Regulations
Fire compartmentation requirements are set out within Approved Document B of the Building Regulations, which requires buildings to be subdivided into fire-resisting compartments to limit fire spread and support safe evacuation.
While Building Regulations primarily apply at the design and construction stage, maintaining effective compartmentation is also essential to meeting ongoing fire safety duties under fire safety legislation.
Fire compartmentation forms part of the general fire precautions required under the Regulatory Reform (Fire Safety) Order 2005, which places duties on the Responsible Person to manage fire risk within occupied buildings.
Approved Document B provides guidance on how to meet the Building Regulations’ requirements for fire safety, including compartmentation, control of internal fire spread, and protection of escape routes.
The Fire Safety Act clarified that fire risk assessments must consider the structure of the building, including compartment walls, floors, and fire doors, reinforcing the importance of maintaining effective compartmentation
A fire compartmentation survey helps identify where compartmentation no longer meets the original design intent or regulatory expectations due to changes, damage, or poor installation.
Fire Compartmentation Surveys vs Fire Stopping Surveys
Fire compartmentation surveys and fire stopping surveys are closely related but serve different purposes.
A fire stopping survey focuses specifically on the adequacy and condition of fire stopping at service penetrations and joints within fire-resisting elements.
A fire compartmentation survey takes a wider view, assessing whether the overall compartmentation strategy within a building is present, continuous, and effective. Fire stopping forms part of this assessment but is considered within the context of the building as a whole.
Both surveys can be essential, particularly in buildings that have undergone multiple alterations or refurbishments

What Are Fire Compartmentation Drawings?
Fire compartmentation drawings are detailed plans that show:
- fire-resisting walls and floors
- fire doors forming part of compartments
- escape routes and final exits
- firefighting equipment locations
- alarm call points and key safety features
These drawings support fire safety management, staff training, and planned building works. They can also assist Responsible Persons in understanding how compartmentation is intended to function within the building.
Our Experience With Fire Compartmentation Surveys
We regularly carry out fire compartmentation surveys across a wide range of building types, including offices, residential blocks, care premises, healthcare buildings, and complex multi-storey sites.
Our experience includes assessing buildings where compartmentation has been compromised by service penetrations, refurbishments, legacy installations, or undocumented alterations, as well as premises where the original fire strategy is unclear or incomplete.
We understand that effective compartmentation is critical to life safety, evacuation strategy, and firefighter access, particularly in buildings with vulnerable occupants or shared escape routes. Our surveys focus on identifying practical, evidence-based issues, supported by photographic records and clear recommendations that Responsible Persons can act upon.
Our approach goes beyond identifying defects. We help clients understand how compartmentation is intended to work within their building, how it supports their fire risk assessment, and what steps are required to restore or maintain compliance with current fire safety expectations.
Final Thoughts on Fire Compartmentation Surveys
Fire compartmentation plays a critical role in controlling fire spread and protecting life. Where compartmentation is unknown, undocumented, or compromised, fire risk can increase significantly.
A fire compartmentation survey provides clarity, helping Responsible Persons understand their building, identify weaknesses, and prioritise remedial works to maintain effective fire safety measures.
Frequently Asked Questions About Fire Compartmentation Surveys
What is a fire compartmentation survey?
A fire compartmentation survey is a detailed inspection of a building’s fire-resisting construction, including compartment walls, floors, fire doors, and fire stopping. Its purpose is to confirm whether fire and smoke can be effectively contained within designated compartments.
Is a fire compartmentation survey a legal requirement?
A fire compartmentation survey is not explicitly named in legislation, but maintaining effective compartmentation is a legal requirement under fire safety law. Where compartmentation is unknown, compromised, or undocumented, a survey is often necessary to demonstrate that fire safety duties are being met.
How is a fire compartmentation survey different from a fire risk assessment?
A fire risk assessment considers fire safety measures at a high level, including compartmentation. A fire compartmentation survey goes much deeper, examining the construction and integrity of fire-resisting elements in detail and identifying specific defects or breaches.
How is a fire compartmentation survey different from a fire stopping survey?
A fire stopping survey focuses specifically on service penetrations and seals within fire-resisting elements. A fire compartmentation survey looks at the overall compartmentation strategy, including walls, floors, doors, voids, and how fire stopping contributes to the effectiveness of the compartment as a whole.
When should a fire compartmentation survey be carried out?
A survey is recommended where there is uncertainty about compartmentation, following refurbishment or building works, in older buildings, or where defects are suspected. It is also commonly carried out after issues are identified during a fire risk assessment.
Are fire compartmentation surveys intrusive?
Surveys are often carried out on a non-intrusive basis initially. Intrusive inspection may be required where construction details cannot be confirmed visually or where defects are suspected. Any intrusive works should be agreed in advance.
What does a fire compartmentation survey report include?
Reports typically include findings on the condition and continuity of compartmentation, photographic evidence of defects, references to relevant standards or guidance, and a prioritised action plan identifying remedial works.
Who is responsible for acting on the findings of a fire compartmentation survey?
The Responsible Person is responsible for ensuring that defects identified in a fire compartmentation survey are addressed and that effective compartmentation is maintained as part of their ongoing fire safety duties.


