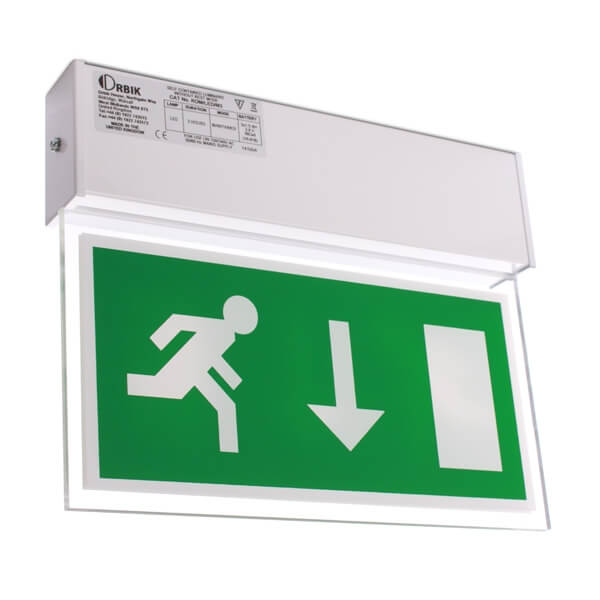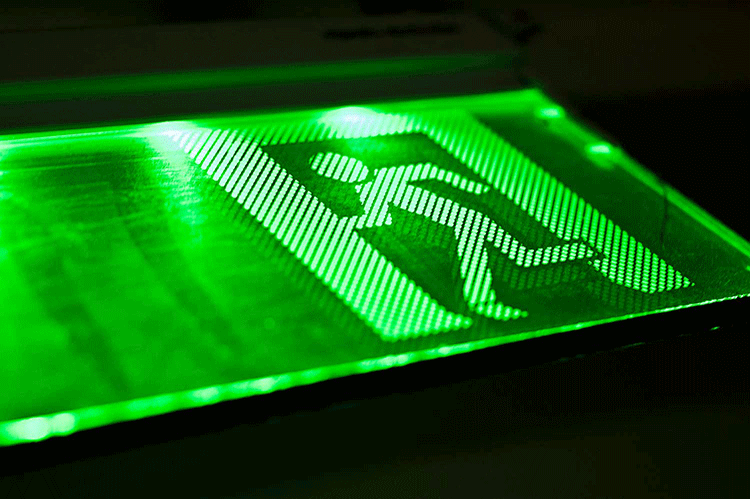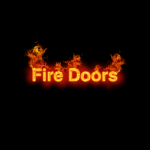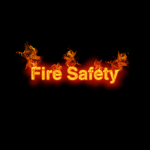Emergency escape lighting plays a critical role in helping people evacuate safely if normal lighting fails during a fire or other emergency. It ensures that escape routes, exits, and key fire safety equipment remain visible, reducing confusion and the risk of injury during evacuation.
Emergency escape lighting is required where necessary under UK fire safety law and must be appropriate to the building, its layout, and the level of risk present. It should always be considered as part of a wider fire safety strategy, informed by a suitable and sufficient fire risk assessment.
This guide provides an overview of emergency escape lighting, its purpose, where it is typically required, and how it supports safe evacuation and legal compliance.
Contents
- 1 What Is Emergency Escape Lighting?
- 2 Legal Context: When Emergency Escape Lighting Is Required
- 3 Design Standards and Best Practice
- 4 Where Emergency Escape Lighting Is Typically Required
- 5 Types of Emergency Escape Lighting
- 6 Emergency Escape Lighting and Wayfinding
- 7 Special Considerations for Stairways and Changes in Level
- 8 Maintenance and Testing (Overview)
- 9 Role of the Fire Risk Assessment
- 10 Our Emergency Escape Lighting Support
- 11 Conclusion
- 12 Frequently Asked Questions
- 12.1 Are emergency escape lights a legal requirement?
- 12.2 What is the purpose of emergency escape lighting?
- 12.3 Where is emergency escape lighting usually required?
- 12.4 Does every building need emergency escape lighting?
- 12.5 What is the difference between maintained and non-maintained emergency lighting?
- 12.6 How long should emergency escape lighting operate for?
- 12.7 Do emergency escape lights need to be tested and maintained?
- 12.8 Can photo-luminescent signs replace emergency escape lighting?
- 12.9 Who is responsible for emergency escape lighting?
- 12.10 Is emergency escape lighting assessed as part of a fire risk assessment?
What Is Emergency Escape Lighting?
Emergency escape lighting is lighting that operates automatically when normal lighting fails, allowing people to safely move along escape routes and reach a place of safety.
Its primary purposes are to:
- Illuminate escape routes and exits
- Highlight changes in level, direction, or hazards
- Make fire safety equipment visible
- Reduce panic and confusion during evacuation
Emergency escape lighting is particularly important where buildings are occupied by people unfamiliar with the layout or where evacuation may occur in reduced visibility conditions, such as smoke or power failure.
Legal Context: When Emergency Escape Lighting Is Required
Under the Regulatory Reform (Fire Safety) Order 2005, the Responsible Person must provide appropriate fire safety measures to ensure people can evacuate safely. This includes emergency escape lighting where failure of normal lighting would present a risk.
The law does not prescribe a fixed layout or system type. Instead, the requirement is risk-based and determined through a suitable and sufficient fire risk assessment.
Government guidance confirms that emergency escape lighting is required where:
- Natural or borrowed lighting is insufficient
- Escape routes would be unsafe in darkness
- Occupants may be unfamiliar with the building
- Normal lighting could fail during an emergency
In residential buildings, additional duties introduced under the Fire Safety (England) Regulations 2022 reinforce the importance of ensuring escape routes and fire safety measures, including emergency lighting where required, remain effective and properly maintained.
Design Standards and Best Practice
Emergency escape lighting systems in the UK are commonly designed, installed, and maintained in accordance with BS 5266-1.
While British Standards are not law, BS 5266-1 is widely recognised as best practice and is frequently used by enforcing authorities to judge whether emergency lighting arrangements are appropriate and defensible.
BS 5266-1 provides guidance on:
- Lighting levels along escape routes
- Locations where emergency lighting should be provided
- System types and duration
- Testing and maintenance expectations
Where Emergency Escape Lighting Is Typically Required
Emergency escape lighting is normally provided along escape routes and in areas where failure of normal lighting would increase risk, including:
- Escape routes, corridors, and stairways
- Changes in floor level or direction
- Final exits and external escape routes
- Fire alarm call points
- Fire-fighting equipment
- Windowless rooms and enclosed spaces
- Large open areas and circulation spaces
- Intersections of corridors and escape routes
Not every area requires a dedicated emergency luminaire. However, all parts of the escape route must be adequately illuminated to allow safe use.
Borrowed lighting is rarely sufficient on its own and should only be relied upon where it can be demonstrated, through risk assessment, that it provides consistent and adequate illumination during evacuation.
UK government guidance on emergency lighting explains that emergency escape lighting should be provided where the absence of normal lighting would create a risk during evacuation, particularly where escape routes are complex or unfamiliar.
Types of Emergency Escape Lighting
Emergency escape lighting systems generally fall into two main categories:
Maintained Emergency Lighting
- Remains illuminated at all times
- Common in public buildings, entertainment venues, and areas where normal lighting may be dimmed
Non-Maintained Emergency Lighting
- Operates only when normal lighting fails
- Common in workplaces and general circulation areas
Emergency lighting units are typically designed to operate for one to three hours, with three-hour duration being the most widely used, as it provides resilience during extended evacuations or power outages.
Systems may be:
- Stand-alone self-contained luminaires
- Integrated into normal lighting fittings
- Powered by central battery systems or generators

Emergency Escape Lighting and Wayfinding
Emergency escape lighting may be supplemented by wayfinding measures to support evacuation, particularly in complex or multi-storey buildings.
These may include:
- Internally illuminated exit signs
- Low-level or path-guidance lighting
- Highlighted stair nosings and handrails
Such measures can be particularly helpful where visibility may be reduced by smoke or where occupants are unfamiliar with the premises.
Special Considerations for Stairways and Changes in Level
Stairways and changes in level present a higher risk during evacuation and must be adequately illuminated.
Emergency escape lighting should ensure that:
- Each flight of stairs receives sufficient illumination
- Changes in level are clearly visible
- Handrails and landings are identifiable
Highlighting stair nosings or edges may be appropriate where lighting alone is insufficient.
Maintenance and Testing (Overview)
Emergency escape lighting must be regularly tested and maintained to ensure it will operate correctly when needed.
Maintenance expectations depend on the system type and should follow recognised guidance such as BS 5266-1. In general:
- Routine visual checks should be carried out
- Functional testing should confirm lamps operate correctly
- Periodic full-duration testing may be required
- Records of testing and maintenance should be kept
Detailed testing frequencies and record-keeping duties are covered separately within emergency lighting regulations guidance.
Health and Safety Executive guidance confirms that emergency escape lighting is required where failure of normal lighting could endanger people evacuating the premises and that systems must be maintained so they operate correctly in an emergency.
Role of the Fire Risk Assessment
The need for emergency escape lighting, its type, extent, and positioning must always be determined through a fire risk assessment.
A suitable and sufficient fire risk assessment will consider:
- Building layout and complexity
- Occupancy type and familiarity
- Likelihood of lighting failure
- Evacuation routes and strategies
Emergency escape lighting should never be installed, removed, or modified without reference to the fire risk assessment and its findings.
Our Emergency Escape Lighting Support
At Fire Risk Assessment Network, we help Responsible Persons understand whether their emergency escape lighting arrangements are appropriate and compliant.
We support clients by:
- Reviewing emergency lighting as part of fire risk assessments
- Identifying gaps or deficiencies
- Advising on proportionate solutions
- Supporting compliance with recognised guidance
If you are unsure whether your emergency escape lighting is adequate, compliant, or correctly positioned, we can help.
Conclusion
Emergency escape lighting is a fundamental life-safety measure that supports safe evacuation when normal lighting fails. It must be appropriate to the building, informed by a suitable and sufficient fire risk assessment, and maintained so it will operate when needed.
When correctly designed and managed, emergency escape lighting reduces risk, supports compliance, and helps protect occupants during an emergency.
For professional advice or support with emergency escape lighting as part of your fire safety arrangements, contact Fire Risk Assessment Network today.
Frequently Asked Questions
Are emergency escape lights a legal requirement?
Emergency escape lighting is required where failure of normal lighting would present a risk to people evacuating the premises. Under the Regulatory Reform (Fire Safety) Order 2005, the Responsible Person must provide appropriate fire safety measures, which may include emergency escape lighting where necessary to ensure safe evacuation.
What is the purpose of emergency escape lighting?
The purpose of emergency escape lighting is to illuminate escape routes, exits, and key fire safety equipment if normal lighting fails. This helps reduce confusion, prevent injury, and support safe evacuation during a fire or other emergency.
Where is emergency escape lighting usually required?
Emergency escape lighting is typically provided along escape routes, stairways, corridors, final exits, changes in level, fire alarm call points, fire-fighting equipment, windowless rooms, and external escape routes where lighting failure would increase risk.
Does every building need emergency escape lighting?
Not every building requires emergency escape lighting in all areas. The need for emergency lighting depends on the building layout, occupancy, complexity, and risk profile. This should always be determined through a suitable and sufficient fire risk assessment.
What is the difference between maintained and non-maintained emergency lighting?
Maintained emergency lighting remains illuminated at all times and is commonly used where normal lighting may be dimmed. Non-maintained emergency lighting only operates when normal lighting fails and is commonly used in workplaces and circulation areas.
How long should emergency escape lighting operate for?
Emergency escape lighting systems are typically designed to operate for between one and three hours. Three-hour duration systems are the most common, as they provide greater resilience during extended evacuations or power failures.
Do emergency escape lights need to be tested and maintained?
Yes. Emergency escape lighting must be regularly tested and maintained to ensure it will operate correctly in an emergency. Testing and maintenance should follow recognised guidance such as BS 5266-1, and records should be kept as part of fire safety management.
Can photo-luminescent signs replace emergency escape lighting?
No. Photo-luminescent signs may be used as a supplementary measure but must not be relied upon as a substitute for emergency escape lighting where such lighting is required.
Who is responsible for emergency escape lighting?
The Responsible Person under the Regulatory Reform (Fire Safety) Order 2005 is legally responsible. This may be an employer, building owner, landlord, managing agent, or organisation with control of the premises. Responsibility cannot be delegated away.
Is emergency escape lighting assessed as part of a fire risk assessment?
Yes. The need for emergency escape lighting, its type, extent, and positioning must be determined through a suitable and sufficient fire risk assessment. Emergency lighting should always reflect the findings of that assessment.



