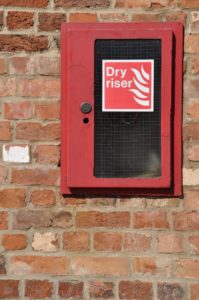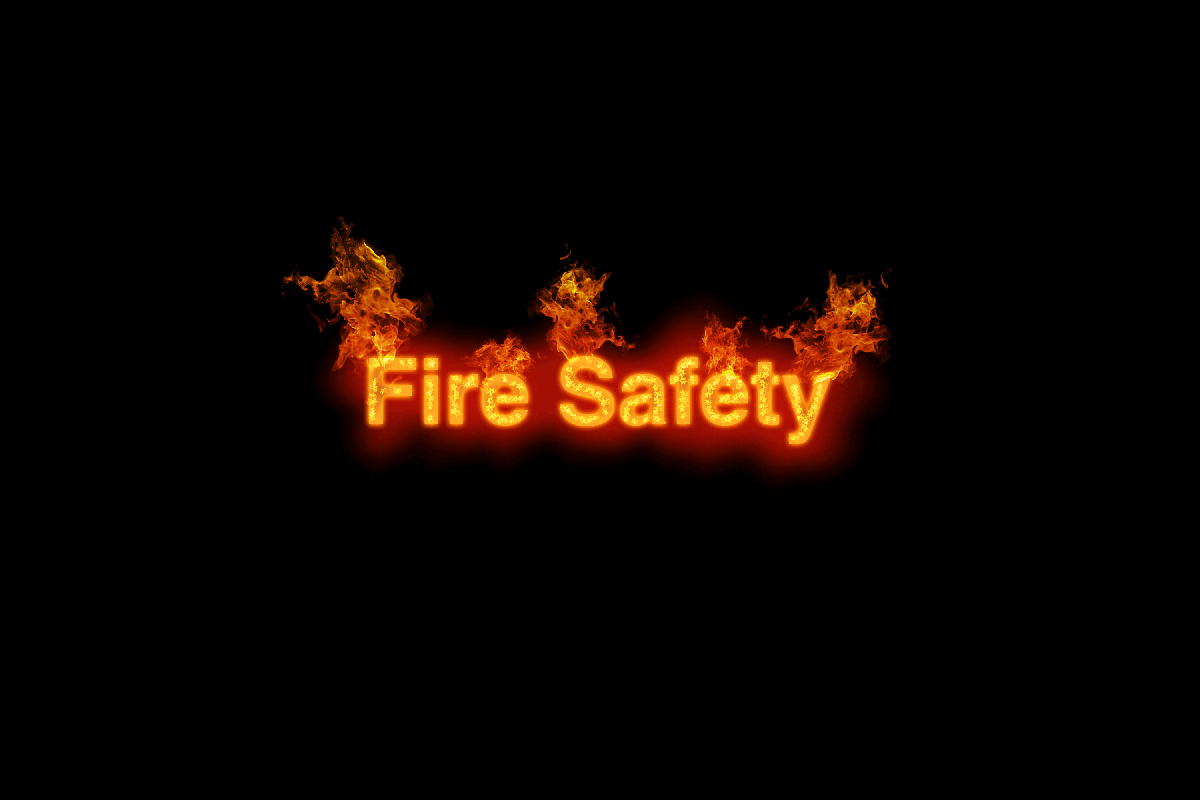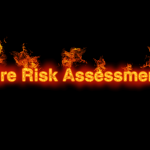During fire emergencies, easy access and speed can help save lives; and minimise property damage. Dry risers are specifically designed to help firefighters access pressurised water at easily accessible points closest to the fire.
To find out more about dry risers, including what they are and how they work, read on below.
Contents
What Is a Dry Riser?
A dry riser is designed to help firefighters easily access water on all floors and compartments during fire fighting emergencies. Made up of a system of water inlets, pipes, and outlets spread out through a building across all levels, these systems are normally situated along the building’s fire fighting shaft.
 These fire fighting systems are designed to remain empty and are only charged with water during testing or actual fire emergencies.
These fire fighting systems are designed to remain empty and are only charged with water during testing or actual fire emergencies.
In England and Wales, dry risers are typically required in buildings with a top storey more than 18 metres above fire service access level, in accordance with Building Regulations guidance and British Standards.
A dry riser is made up of outlets, also referred to as landing valves, located on each floor’s dry riser cabinet, with vertical piping and an inlet located on the external wall at the building’s ground/fire services level.
Dry risers can also be found in underground levels of buildings, such as underground parking lots and basements, where access is normally limited.
Thanks to their unique design, dry risers go a long way towards ensuring that buildings are properly compartmentalised for fire safety. More importantly, as a fixed water distribution system within a structure, these systems make it easier for firefighters to combat fires at every level of the building without the need for fire service equipment or resources.
How Does a Dry Riser Work?
To use a dry riser, firefighters simply connect the hose on the fire engine to the inlet valve located on the ground floor of the building. This makes it possible for them to pump pressurised water up the building through the system’s vertical piping. The firefighters can then attach a shorter hose to one of the outlets nearest to the fire on any level of the building.
As you can see, this system makes it easier for firefighters to fight fires on any level of the building without having to drag long and heavy hoses up and down stairs throughout the entire building.
Ultimately, dry risers help save lives by significantly reducing the amount of time that firefighters need to get pressurised water where the fire is located.
What Are the Components of a Dry Riser?
As previously mentioned, dry risers are made up of several important components, including external outlets, vertical piping and internal outlets.
External Outlets
Typically housed in a cabinet enclosure labelled “Dry Riser Inlet”, external outlets are meant to facilitate the connection of fire service water supplies. At least two BS instantaneous male couplings are found in this cabinet. The same space also houses the drain valve used to drain the entire system of any water after fire fighting or test drills.
To facilitate easy and convenient access while still remaining secure, these housing cabinets should be immediately accessible and safe from vandalism. For swift access during fire emergencies, these cabinets are designed with a breakable area.
Pipework
 Another vital component of a dry riser is vertical piping. Dry riser piping does not have any water. Made up galvanised steel pipes, the vertical piping spans the entire height of the building, from ground level, up or down through the different levels.
Another vital component of a dry riser is vertical piping. Dry riser piping does not have any water. Made up galvanised steel pipes, the vertical piping spans the entire height of the building, from ground level, up or down through the different levels.
An air valve is fitted at the top of the pipework to allow for the release of air whenever the system is filled with water.
Fire resisting shafts or enclosures surround the pipework from bottom to top.
The internal diameter of the pipes used is prescribed under British Standards – and is dependent primarily on each structure’s requirements. For instance, a 4-inch internal diameter pipe is required for occupied buildings rising higher than 18 meters and with a single outlet per level.
On the other hand, a broader 6-inch internal diameter pipe is prescribed for taller buildings with more than one outlet per level. It is worth noting that four-way inlet valve heads are normally required where larger diameter pipes are used.
Overall, the overall performance of the entire pipework, and with it the dry riser system, depends on its design, layout, and construction.
Outlet Points
Also referred to as Landing Valves (or Landing Outlets or Stand Pipes), outlet points within the building allow firefighters to connect their hoses to the dry riser on each floor/level.
A double or single BS instantaneous female outlet controlled by a gate valve makes up every outlet. In addition to regular outlets within the building, a testing outlet may be provided for at roof level.
Like their inlet counterparts, these components may be installed inside protective cabinets – with a breakable area for swift access during fire emergencies. Furthermore, these outlets are normally located within a fire-protected space, including fire escape lobbies, staircases or enclosures.
What Is the Difference Between a Wet Riser and a Dry Riser?
The main difference between a wet riser and a dry riser is quite straightforward. As mentioned above, a dry riser is designed to remain dry when not in use, only being charged with water by the fire brigade during fire fighting emergencies or testing.
On the other hand, a wet riser remains full of water at all times, with the help of a system of tanks and pumps. A wet riser is required for occupied buildings taller than 50 meters.
Conclusion
Dry risers are an integral part of any building’s fire fighting resources. Prescribed for occupied buildings with a minimum height of 18 metres, these systems make it easier for firefighters to combat fires.
For compliance purposes and to ensure reliable and effective performance at all times, dry risers must be properly maintained and tested in accordance with the relevant fire safety guidelines
In the UK, dry risers are designed, installed, inspected, and maintained in line with BS 9990, which provides recognised guidance for non-automatic firefighting systems in buildings.


