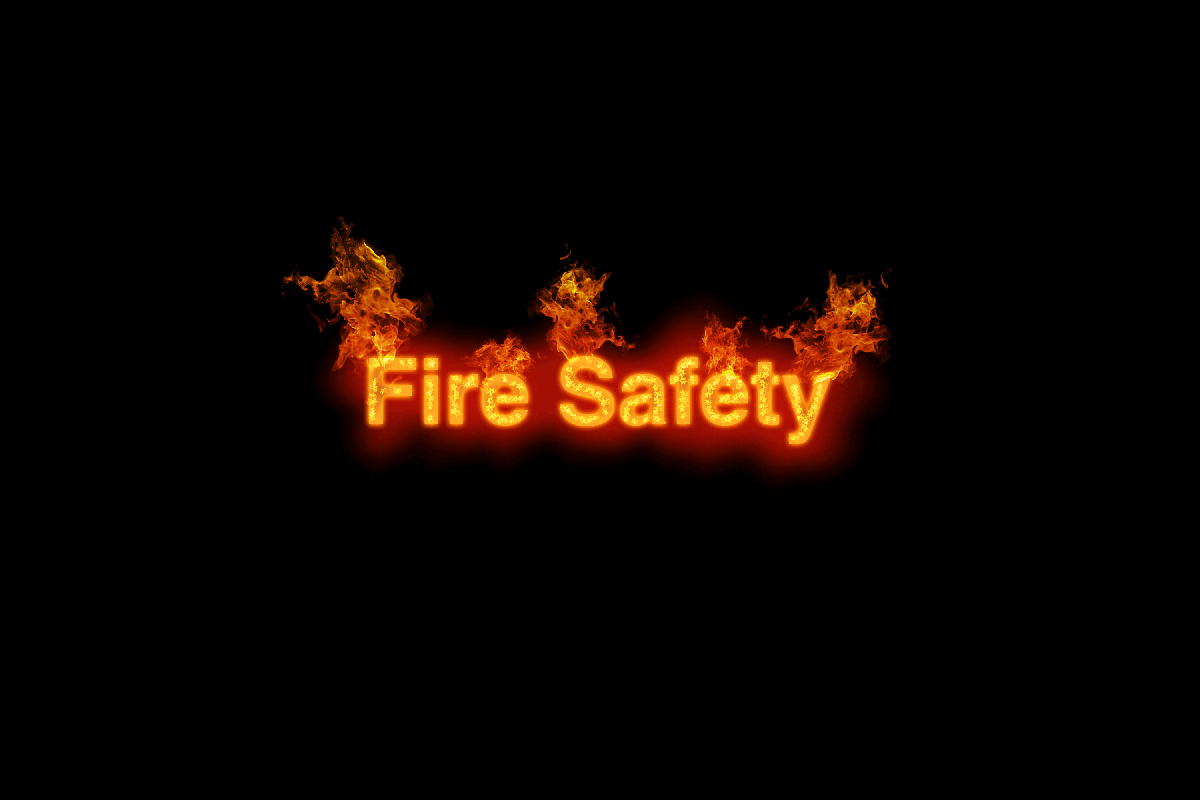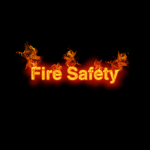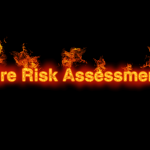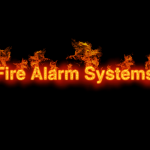When it comes to fire outbreaks in buildings, things can get tricky and complicated, especially if the fire safety measures in place cannot combat the situation.
A recent survey conducted on homes in the UK discovered that most buildings had not been constructed with sufficient and up-to-standard fire protection. A report from Atkin Chambers’ Grenfell QC Stephanie Barwise highlighted timber-frame properties had improperly fitted or missing cavity barriers.
This shocking discovery was brought to light across the building industry. Still, the majority of property owners admit to not knowing what cavity barriers are in the first place or their part in protecting the house in the event of a fire.
This comprehensive cavity barrier guide aims to elaborate on cavity barriers, the location they should be fitted, why they are so important, and other differences you should be aware of.
Contents
- 1 What Is a Cavity Barrier?
- 2 Why Is Cavity Barrier Installation Important?
- 3 When Should Cavity Barriers Be Installed?
- 4 Where Should Cavity Barriers Be Installed?
- 5 What Is the Difference Between a Cavity Barrier and Fire Stop?
- 6 What Is the Difference Between a Cavity Barrier and a Cavity Closer?
- 7 Conclusion
What Is a Cavity Barrier?
Cavity barriers are blocks of fire-resistant material used to close a cavity to prevent fire from spreading.
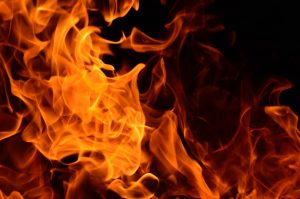 Cavities are spaces that have been surrounded by different elements of a building and generally serve no function. You can find them in walls, enclosed by structural beams or other building components (this doesn’t include spaces in chutes, flues, pipes, conduits, or ducts).
Cavities are spaces that have been surrounded by different elements of a building and generally serve no function. You can find them in walls, enclosed by structural beams or other building components (this doesn’t include spaces in chutes, flues, pipes, conduits, or ducts).
A cavity fitted in the external wall can function as a chimney, enabling smoke, hot gases, and flames to move from one compartment to another.
Considering how many buildings have several concealed voids and cavities within roofs, ceilings, floors, and walls, installing effective cavity barriers is integral to kerbing the spread of flames or smoke to the rest of the building. In the event of a fire, the fire-resistant material used to make the cavity barrier will expand and seal off any spaces.
Cavity barriers are essentially intumescent materials incorporated within cavities found in buildings – vertically at every party wall and horizontally at every floor. This helps with the fire compartmentation of the building during a fire.
The overall performance of the barrier must be at par throughout the building’s lifespan, taking into account any building movement as a result of shrinkage, subsidence, and so forth.
Why Is Cavity Barrier Installation Important?
Cavity barriers are inert fire protection components that inhibit smoke and flames from dispersing through the walls. They function by closing the spaces in a cavity when a fire erupts. This is possible due to the sensitivity of cavity barriers materials to extreme temperatures and will expand when subjected to fire.
When a fire erupts, slowing it down is the first step to safeguarding your house. It provides the inhabitants with enough time to clear from the premises and minimises the amount of property damage caused to other parts of your building. It will also give the fire and rescue services a foothold when extinguishing the fire.
By installing carefully chosen horizontal and vertical cavity barrier materials to divide and compartmentalise hidden cavities, the spread of fire from one area of the building to the other is prevented.
When Should Cavity Barriers Be Installed?
During construction, the house building company you have contracted to build your house should install the cavity barriers. It is actually a compulsory fire protection component for every building in the UK.
It is crucial to bear in mind that older buildings may not have been constructed to meet this industry standard or may have been constructed before this stipulation was mandatory. Because of this, the fire preventing provision and compartmentation of cavity barriers should be reviewed as part of the fire risk evaluation procedure by an accredited and qualified fire safety company.
Where Should Cavity Barriers Be Installed?
As per Approved Document B laws, cavity barriers must be fitted:
- At the juncture of each compartment wall and compartment floor and exterior cavity wall (excluding walls with two masonry leaves or concrete with at least 75mm thickness).
- At the juncture of an interior wall (excluding walls with two masonry leaves or concrete with at least 75mm thickness) and each compartment wall, compartment floor, or other door or wall construction that can function as a fire-resisting barrier.
The objective is to keep one compartment isolated from another to stop a fire in one area from spreading to another.
What Is the Difference Between a Cavity Barrier and Fire Stop?
Fire Stop
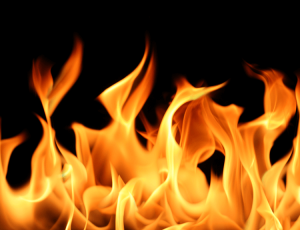 A fire stop is an inert fire protection component needed to close or seal an imperfection or discontinuity of fit between building features meant to be fire-resistant (for instance, compartment walls/floors) or fitted at any junction or joint in the fire protection part.
A fire stop is an inert fire protection component needed to close or seal an imperfection or discontinuity of fit between building features meant to be fire-resistant (for instance, compartment walls/floors) or fitted at any junction or joint in the fire protection part.
You should note that a fire stop must deliver the same measure of resistance and insulation to the passage of smoke and flame as the building components in which it has been fitted.
Cavity Barrier
Cavity barriers are utilised to close hidden gaps and stop the permeation of flame or smoke and kerb the spread of fire. Ceiling voids and cavity walls would fall under such concealed spaces and would typically be installed with cavity barriers during house building.
Per Approved Document B and BS 9991, it is a requirement for cavity barriers to have 15 minimum insulation and 30 minimum integrity.
Both fire stops, and cavity barriers must be positioned correctly and fitted in the exact specifications given by the manufacturer. This will entail ensuring that the material set to be used is suitable for the space that needs to be closed.
What Is the Difference Between a Cavity Barrier and a Cavity Closer?
Cavity barriers are intumescent substances that are used for sealing cavities and voids in buildings. This is meant to thwart the movement of fires through the cavity, which can spread to another compartment of the building.
Cavity closers are also utilised for sealing cavities. However, unlike their counterparts, cavity closers basically comprise an insulated trim or closer that isn’t fireproof. Cavity closers prevent dampness and exterior water vapour from gaining access to the cavity wall. They aren’t intended to stop fires from spreading.
However, you should note that when a cavity closer uses a fire-retardant material, it would be classified as a cavity barrier, even if it wasn’t their intended purpose.
Conclusion
All cavity barriers should be designed and fitted in such a manner that they can guarantee optimum performance levels.
Cavity barriers should be mechanically installed tightly into position in a rigid construction, or ideally fire-stopped at a joint between itself and assembly to which it can’t be tightly fitted (e.g. sheeting, tiles, slates, etc.). Also, the chances of the fittings failing in the occurrence of a fire should be taken under consideration.
Before undertaking such a project, you must ensure that you comply with the Building Regulations and other associated guidelines. Your cavity barrier vendor should have a professional team of technicians who can give you guidance on which products to utilise and provide installation and inspection services. Your cavity barrier choices must be assessed and approved by a certified fire engineer.
All in all, when it comes to safeguarding a building from fire, it’s best to have professionals by your side to guide you through the proper measures to take.

